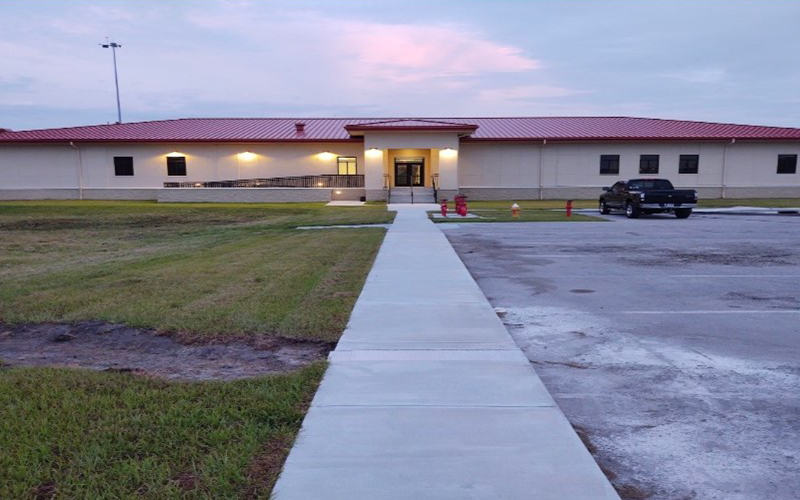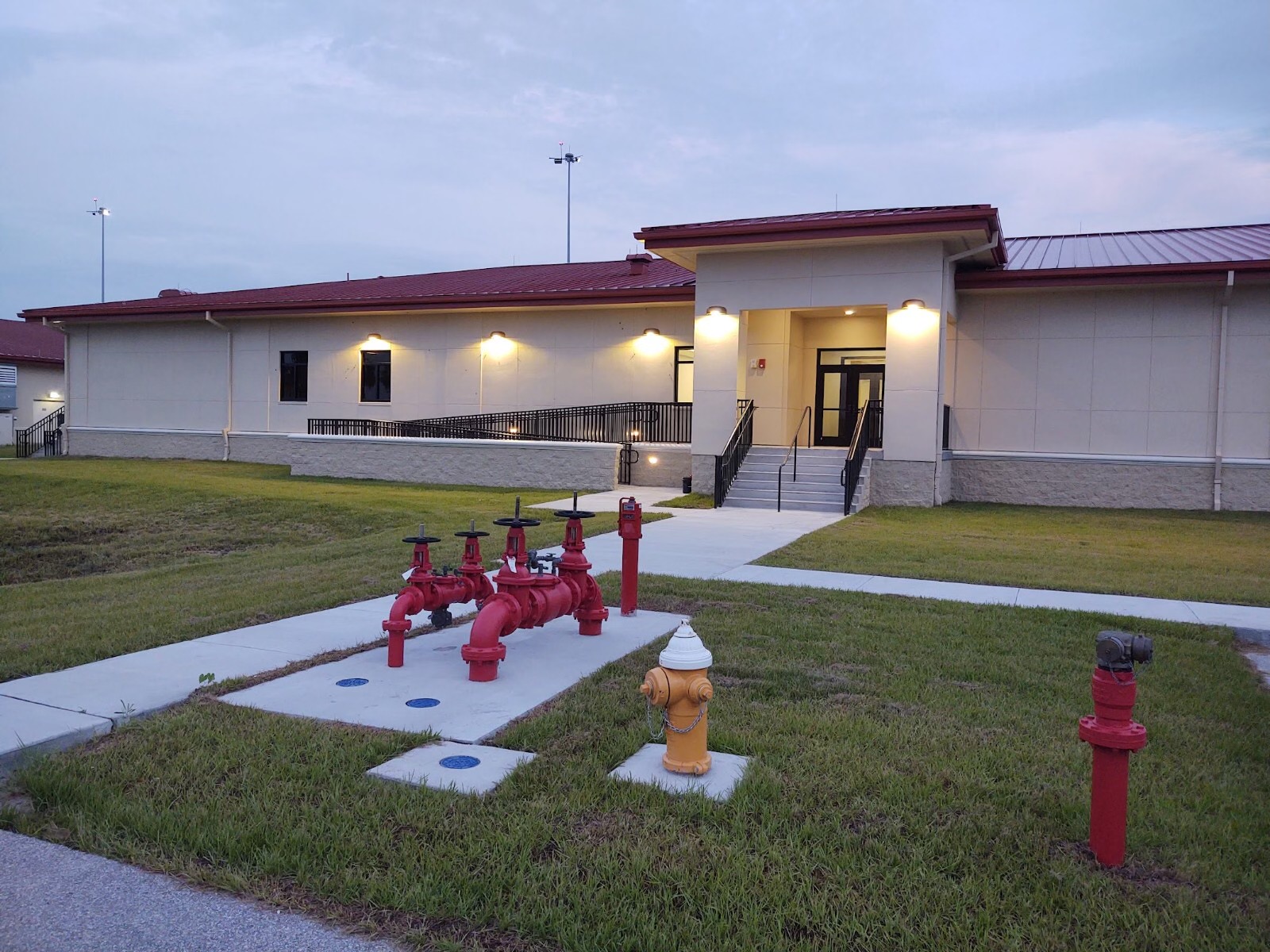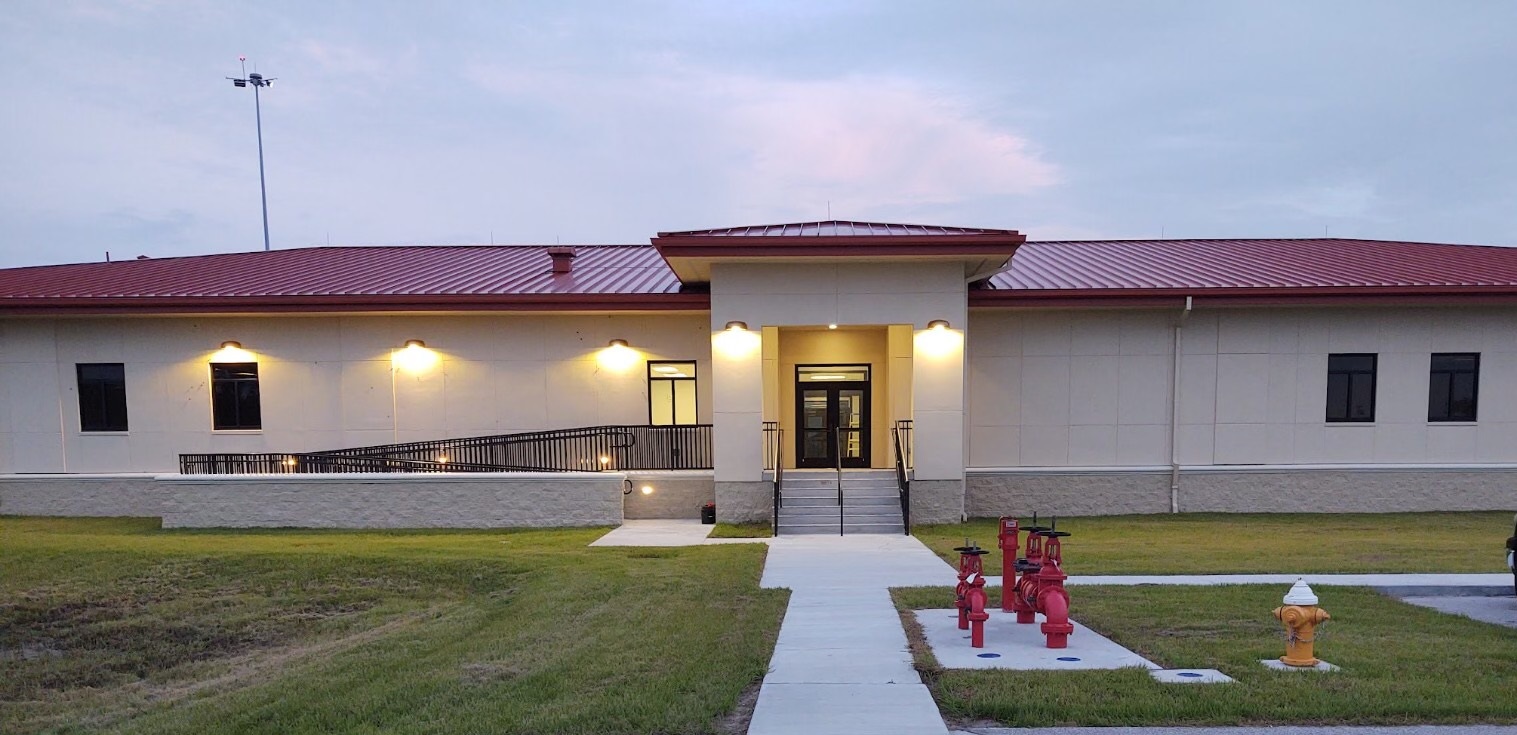Design-Build KC-135 Beddown OG MXG Headquarters
The project involved the design-build of a new one-story 14,227 SF Headquarters Facility. The new facility will provide administrative office space for active duty and reserve duty groups, conference meeting room, and supporting functions. Construction activities require demolition, earthwork, excavation and fill, concrete, unit masonry, structural steel, light gage steel trusses, steel deck, standing seam metal roof, rough carpentry, steel doors and frames, wood doors, hardware, aluminum-framed entrances and storefronts, gypsum wallboard, cement stucco, acoustical ceilings, resilient flooring, carpeting, ceramic tile, painting, laminated clad architectural casework, toilet compartments, toilet accessories, interior and exterior signage, FF&E, and air barrier system. Other features of work were lightning protection, wet pipe fire protection system, plumbing system, electrical system, protective distribution system for SIPRNET, fire alarm and mass notification system, HVAC system, commissioning of HVAC system, DDC, and building information system. Supporting facilities included water distribution system, sanitary sewer system, storm drainage system, underground electrical distribution system, asphalt pavement, chain link fences and gates, sodding, seeding, and other site improvements.
Project Details
LOCATION
MacDill AFB, FL
CONTRACT NUMBER
W91278-16-D-0015/W9127819F0473
CLIENT
USACE
AWARD DATE
9/26/2019
COMPLETION DATE
August 2021
FINAL CONTRACT AMOUNT
$8,323,242




