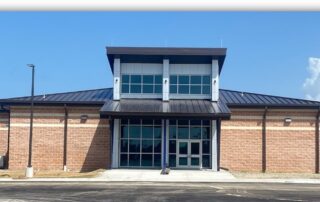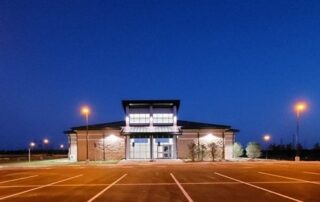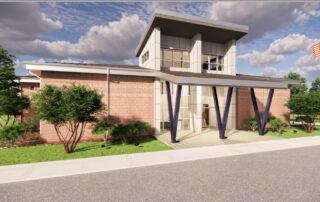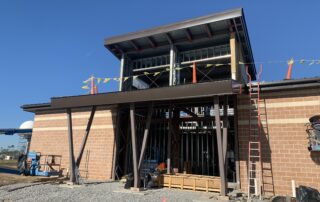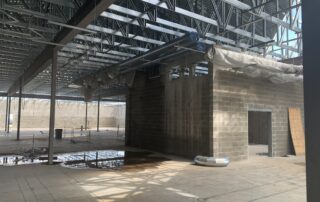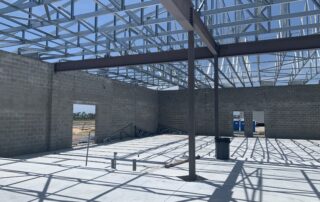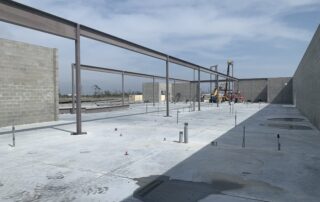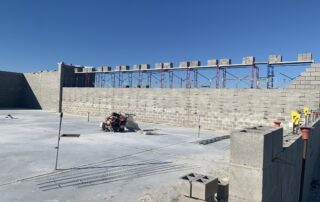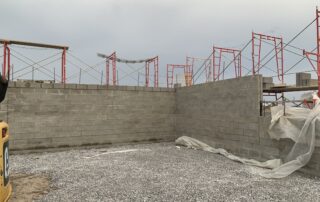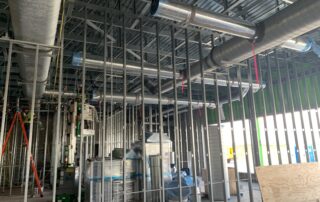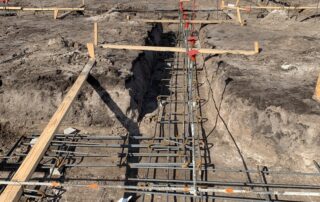Design-Build Air Battle Manager (ABM) Simulator Facility
This project involved the design-build of a new one-story 29,195 SF Air Battle Manager Simulator Facility. The new facility provided administrative office space, classrooms, briefing rooms, an auditorium, break room, toilets, SCIF walls, and two (2) simulator bays. The facility is used as part of training for 60 students in classified and unclassified rooms and administrative and support facilities for 50 staff for the 337th Air Control Squadron. Classified information is handled and stored in this facility, as will open storage and amplified discussion of classified information. The site work and supporting facilities required new site improvements, modification to existing improvements, new and rework of existing utilities and a new parking lot as an expansion to an existing parking lot. The design also met the Miami-Dade high velocity wind design standards contained in the Florida Building Code for High Velocity Hurricane Zones.
Features of work included total building commissioning, demolition, concrete, masonry, structural steel, pre-fabricated steel trusses, light gage steel trusses, steel decking, rough and finish carpentry, laminate clad architectural and solid surface casework, air barrier system, standing seam metal roof, steel doors and frames, wood doors and door hardware, access doors, overhead coiling doors, aluminum-framed entrances and storefronts, gypsum board and acoustical ceilings, terrazzo floor tiling, ceramic tiling, resilient flooring, rigid grid access flooring, carpeting, painting, visual display units, interior and exterior signage, toilet compartments and accessories, acoustical wall panels, upholstered audience seating, wet pipe fire protection system, plumbing, HVAC system, DDC system, cybersecurity control system, commissioning of systems, electrical system, lightning protection system, parking area lighting, electronic security system, fire alarm system and mass notification system, termite control, earthwork, clearing and grubbing, excavation and fill, asphalt paving, seeding and sodding, landscaping, water distribution system, sanitary sewer, storm drainage, gas distribution system, underground electrical distribution system, building information system and other site improvements.
Project Details
LOCATION
Tyndall AFB, FL
CONTRACT NUMBER
W91278-16-D-0015/W9127819F0518
CLIENT
USACE
AWARD DATE
09/26/2019
COMPLETION DATE
April 2022
FINAL CONTRACT AMOUNT
$17,189,547



