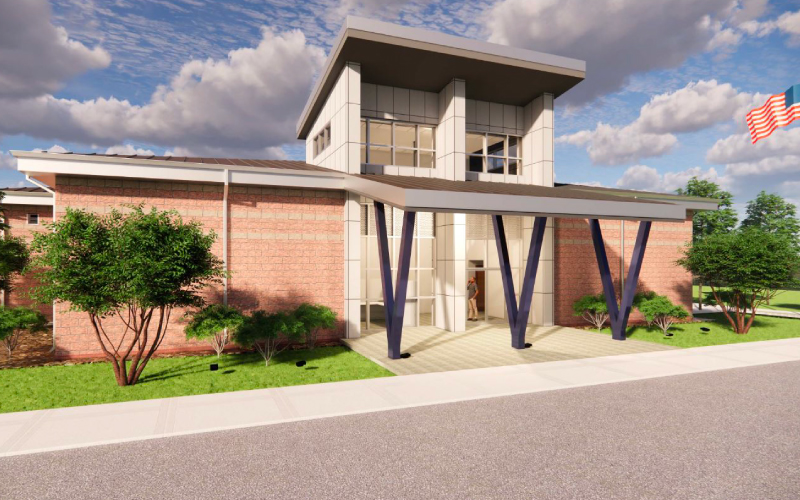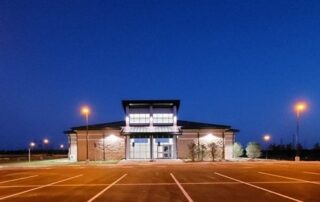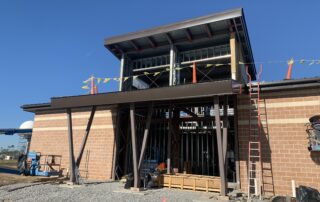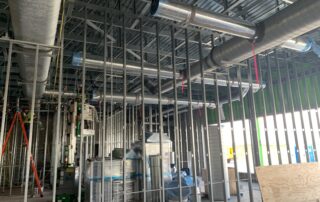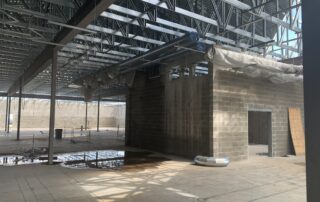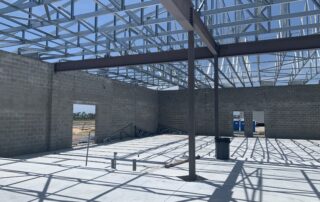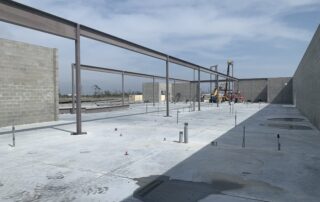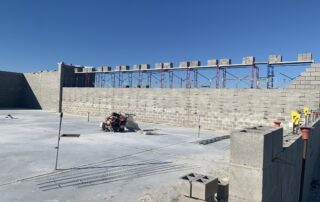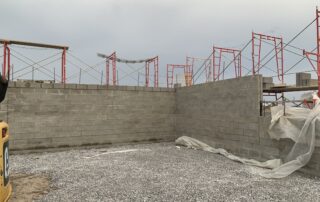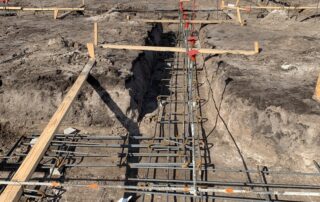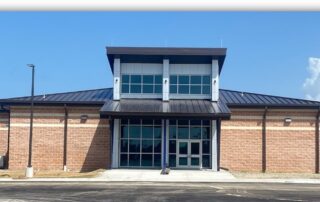Design-Build Air Battle Manager (ABM) Simulator Facility
The project involved the design-build of a new one-story 29,195 SF Air Battle Manager Simulator Facility. The new facility will provide administrative office space, classrooms, briefing rooms, auditorium, break room, toilets, SCIF walls, and two (2) simulator bays. Construction activities require demolition, clearing and grubbing, earthwork, excavation and fill, concrete, unit masonry, structural steel, pre-fabricated steel trusses, steel deck, standing seam metal roof, rough carpentry, steel doors and frames, wood doors, hardware, aluminum doors and frames, aluminum-framed entrances and storefronts, overhead coiling doors, gypsum wallboard, acoustical ceilings, resilient flooring, carpeting, terrazzo floor tile, ceramic tile, rigid grid access flooring, painting, laminated clad architectural casework, acoustical wall panels, toilet compartments, toilet accessories, interior and exterior signage, visual display units, upholstered audience seating, and air barrier system. Other features of work were lightning protection, wet pipe fire protection system, plumbing, electrical system, cybersecurity control system, electronic security systems, fire alarm and mass notification system, HVAC system, commissioning of HVAC system, DDC, and building information system. Supporting facilities included water distribution system, sanitary sewer system, storm drainage system, gas distribution system, underground electrical distribution system, asphalt pavement, parking area lighting, landscaping, sodding, seeding, and other site improvements.
Project Details
LOCATION
Tyndall AFB, FL
CONTRACT NUMBER
W91278-16-D-0015/W9127819F0518
CLIENT
USACE
AWARD DATE
09/26/2019
COMPLETION DATE
April 2022
FINAL CONTRACT AMOUNT
$17,189,547

