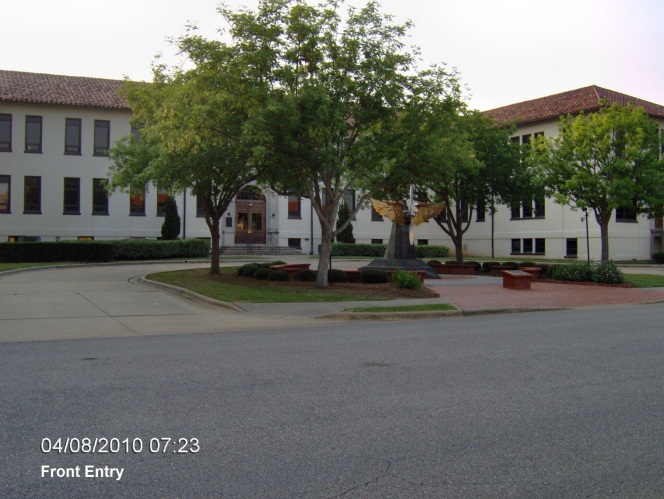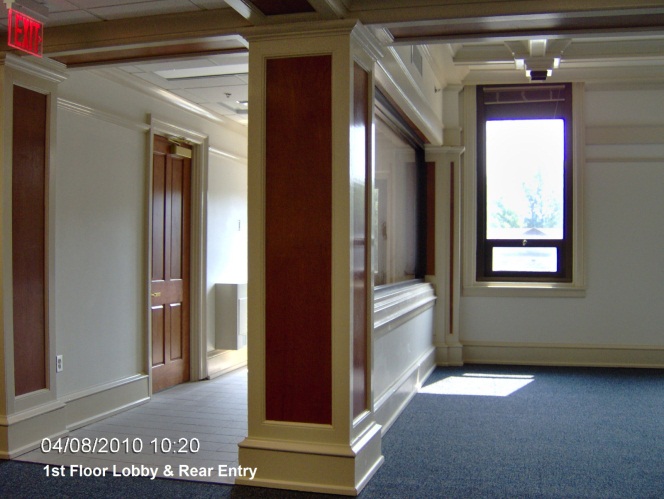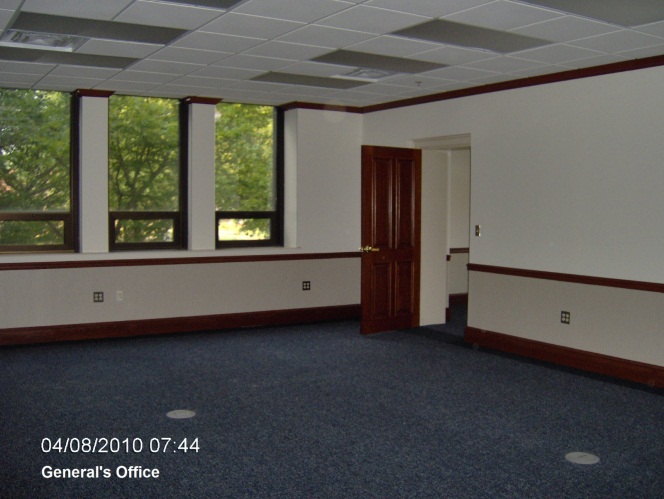Maxwell Building 800
The project involves the $5.882 million renovation of the basement and first and second floors Building 800 at Maxwell AFB, AL. Building 800 is the Air university Headquarters facility. The total area of renovation is 50,000 SF The work involves major demolition of interior finishes and replacement of new gypsum wallboard, painting, acoustical ceiling, carpet tile flooring, new doors and hardware, interior signage, and other updated finishes. Fire protection system will be installed throughout the renovated areas. New air handling units with VAV boxes and ductwork and piping will be installed throughout the facility. Extensive data and communication systems are being installed as part of the modernization of the facility. The existing clay title roof will be removed and replaced. A water and ice shield will be placed beneath the clay tile roof. An elevator with new building structure will be added to the existing building. The elevator will service the first and second floors. Furnishings are required to be temporarily stored during construction.
Project Details
OWNER
U.S. Air Force
LOCATION
Maxwell AFB, AL
FINAL CONTRACT AMOUNT
$5,882,000




