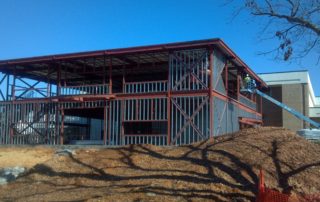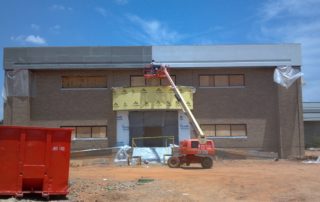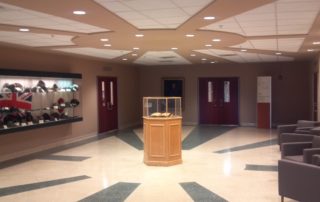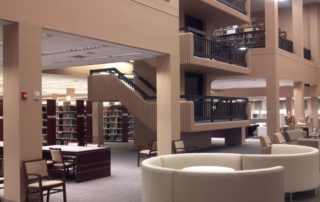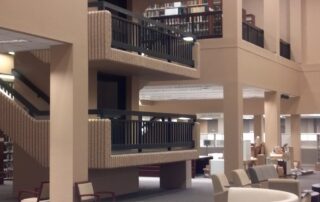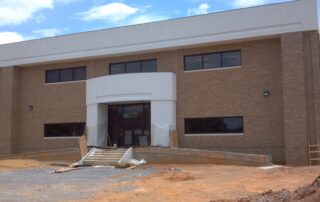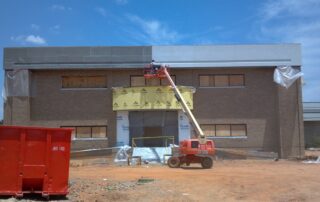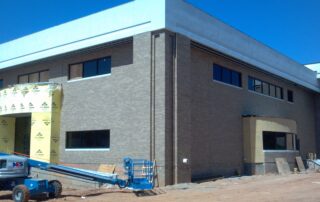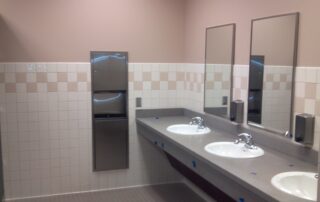Maxwell ADAL Air University Library
The project involves the construction of an addition and renovation to the existing library. The 17,000 SF addition is a two (2) story structural steel framed with bar joist and metal decking, and masonry exterior and metal studs and gypsum wall board interior. The addition involved site work, concrete foundation, gypsum wallboard, painting, acoustical ceiling system, modular carpet tile, porcelain tile, vinyl composition tile, steel and wood doors and frames, hardware, blast-resistant aluminum doors and frames, blast-resistant aluminum windows, operable partitions, plastic laminated casework with solid surface top, toilet partitions, toilet accessories, fire extinguishers, interior and exterior signage, and other. Other work involved HVAC system, plumbing system, electrical systems, wet pipe fire protection system, energy monitoring system, commissioning of the HVAC system, direct digital controls, fire alarm system and mass notification system, and other. Extensive data and communication systems were installed.
Project Details
OWNER
U.S. Army Corps of Engineers
LOCATION
Maxwell AFB, AL
FINAL CONTRACT AMOUNT
$11,370,362


