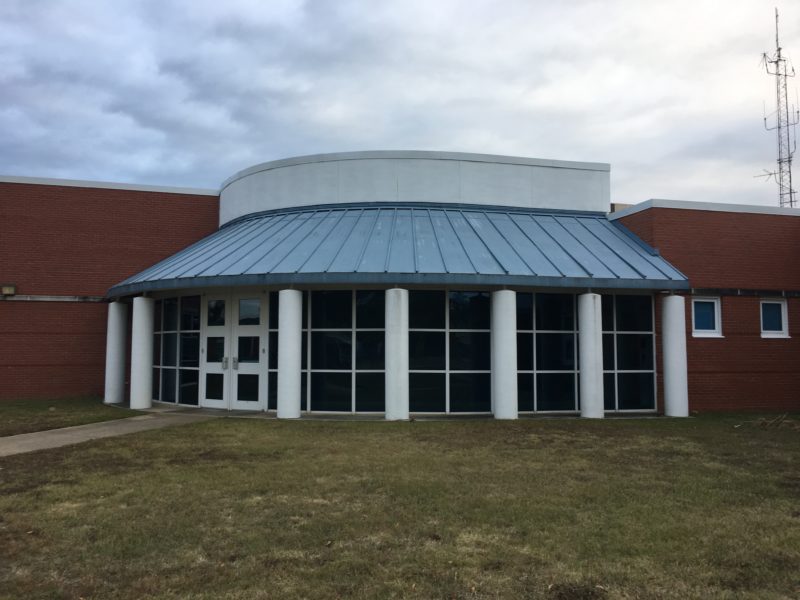Renovate Dining Facility and Medical
This project includes the complete interior renovation of an existing 31,447 square foot building along with the replacement/upgrade of all building systems.
Project Details
OWNER
Mississippi Air National Guard
LOCATION
Air National Guard, Jackson, MS
COMPLETION DATE
September 2018
FINAL CONTRACT AMOUNT
$4,887,132



