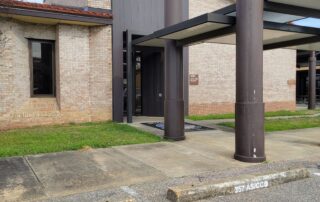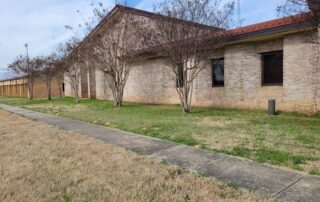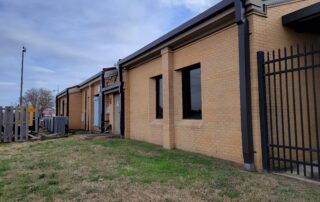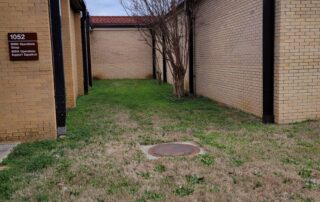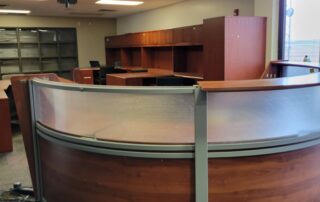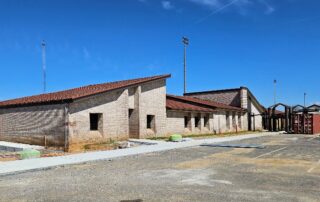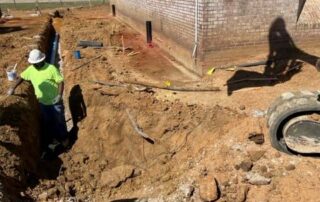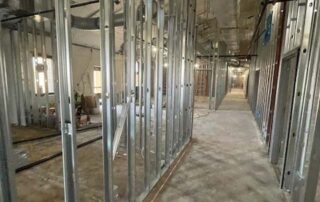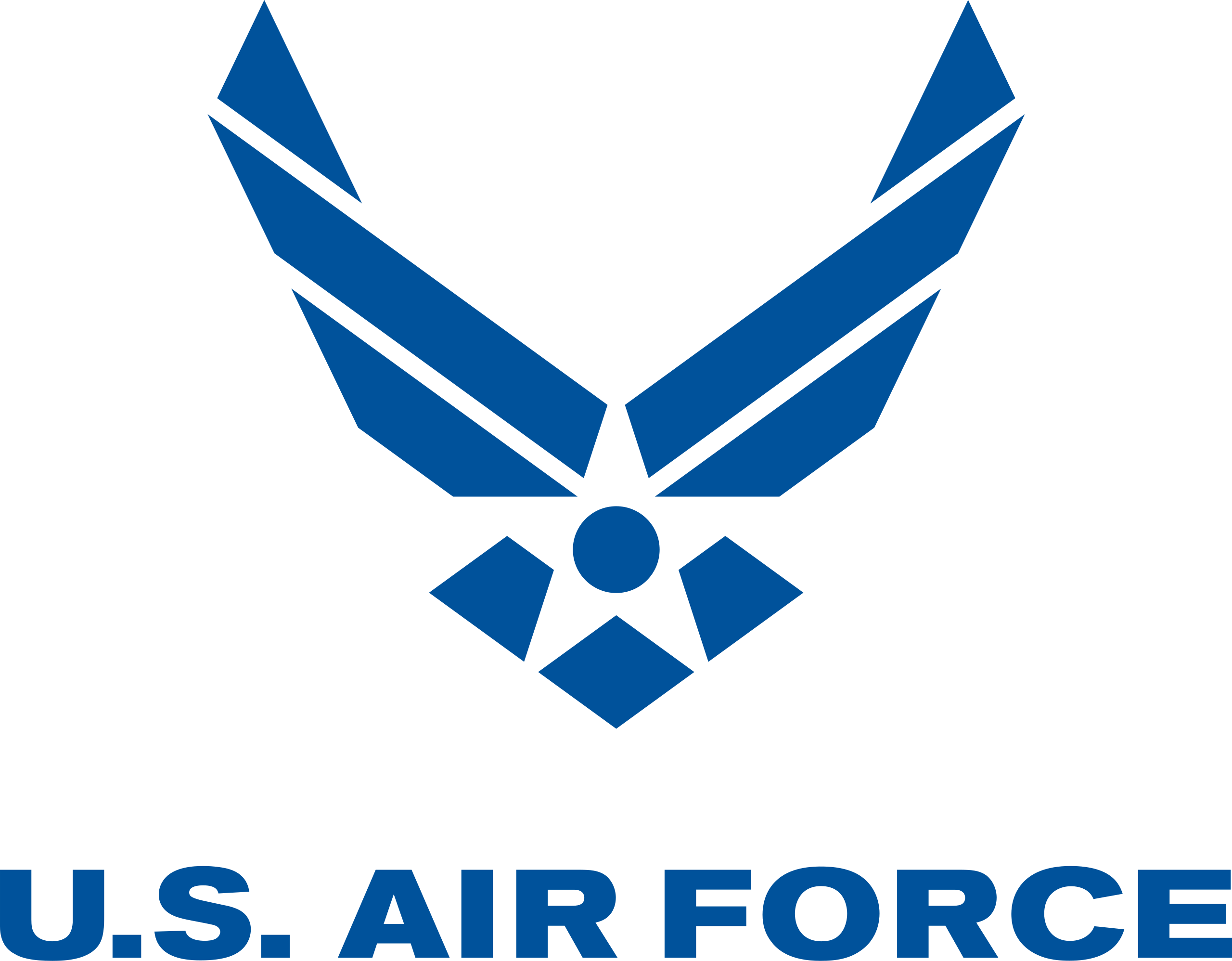
Renovations to Squadron Ops Bldgs 1050 & 1052
Demolition and renovations of interior spaces to accommodate new buildings’ user mission requirements. Provide new office space with designated offices, conference/meeting, breakroom, work areas, and locker rooms.
Project Details
LOCATION
Maxwell AFB, FL
CONTRACT NUMBER
W9127822D0054/W9127823F0217
CLIENT
USACE
AWARD DATE
June 30, 2023
COMPLETION DATE
January 2025
CONTRACT AMOUNT
$7,541,485 (currently)

