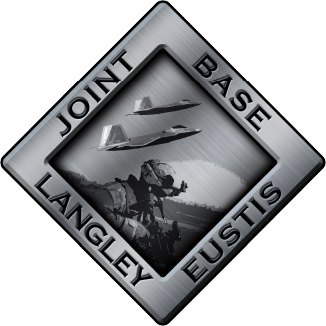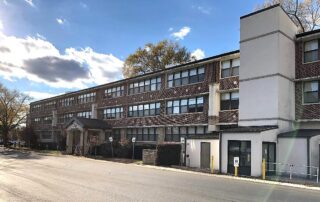
Replace HVAC Systems & Perform Upgrades, Facility 662
Facility 662 is a T-shaped office building that is three stories in height and partial basement.
The building has been repurposed from a dormitory to an office building. The primary structure material of the facility is CIP (Cast in Place) concrete. Each office is accessible from the hallway. The Command Center is located at the building’s “T” leg.
To bring the facility up to contemporary facility standards, the building requires major replacement/upgrade of the fire alarm system, plumbing system, HVAC system, electrical power and distribution systems, replacement of the interior lighting system throughout the entire facility, and the upgrade of the telecommunications systems.
Project Details
LOCATION
JBLE-Ft. Eustis, VA
CONTRACT NUMBER
FA480018D0003/FA480024F0072
CLIENT
U S Air Force
AWARD DATE
May 24, 2024
COMPLETION DATE
January 2026
CONTRACT AMOUNT
$5,773,373 (currently)


