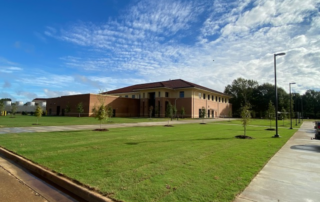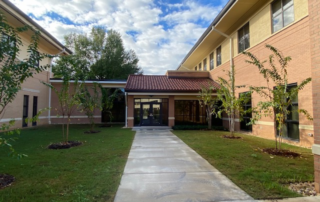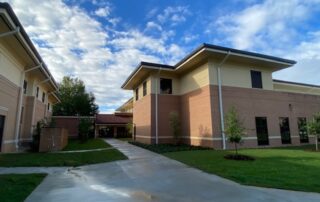JAG School Expansion
This multidiscipline project involves the construction of a 39,766 SF addition to the existing Judge Advocate General School (JAG). The addition is a two (2) story structural steel, steel joist framing, steel decks, and exterior brick. The addition involves demolition, earthwork, clearing and grubbing, concrete foundation, rough and finish carpentry, metal studs, gypsum wallboard, painting, acoustical ceiling system, modular carpet tile, ceramic tile, vinyl composition tile, steel, aluminum, and wood doors and metal frames, hardware, aluminum windows, dock lifts, hydraulic elevator, modified bitumen roof, operable partitions, plastic laminated casework with solid surface top, overhead coiling doors, curtain wall, toilet partitions, toilet accessories, fire extinguishers, interior and exterior signage, air barrier system, stone coated metal roof tile, FF&E, and other. Other work involved HVAC system, plumbing system, electrical systems, wet pipe sprinkler fire protection system, energy monitoring system, direct digital controls, fire alarm system and mass notification system, total building commissioning, and other. Extensive data and communication systems and audio visual systems were installed. Exterior work involved earthwork, clearing and grubbing, sanitary sewer system, storm drainage system, water distribution system, natural gas distribution, sidewalks, asphalt parking, chain
link fence, landscaping, and other.
Project Details
LOCATION
Maxwell AFB, AL
CONTRACT NUMBER
W91278-19-C-0017
CLIENT
USACE
AWARD DATE
05/18/2019
COMPLETION DATE
September 2021
FINAL CONTRACT AMOUNT
$17,154,163









