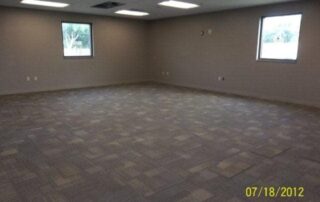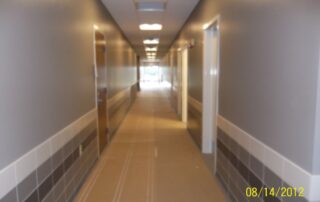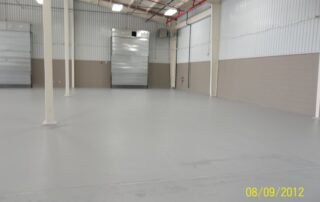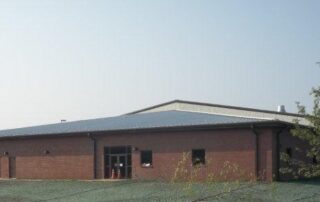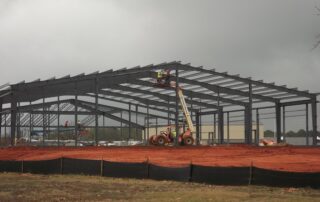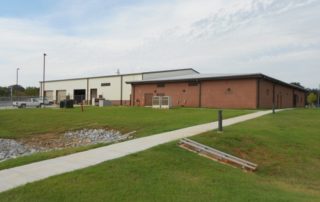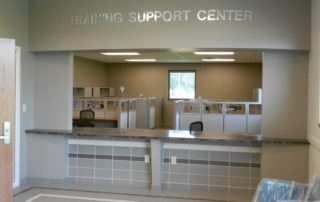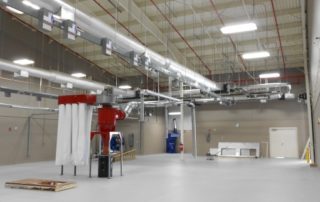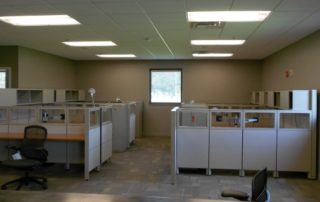Training Aids Support Center
The project involved the construction of a new $3.552 million Training Support Center at Fort Rucker, AL. The facility is one (1) story and is over 25,000 SF in size. The facility is structural steel framed with standing seam metal roof and reinforced masonry walls with an exterior finish of brick and metal siding combination. Foundation is reinforced spread footings with reinforced slab. Facility has an administrative area, classrooms, toilets, break room, fabrication and maintenance shop, and a combination warehouse and storage area. This was a multi-discipline project involving gypsum wallboard, painting, acoustical ceiling, carpet tile flooring, porcelain tile, vinyl composition tile, doors and hardware, casework, interior signage, and other. Other work involved HVAC system, plumbing system, electrical systems, fire protection system, energy monitoring system, commissioning of the HVAC system, fire alarm system, mass notification system, lightning protection system and other. Extensive data and communication systems were installed. Air barrier system testing of the building envelope is required. Exterior work involved demolition of existing paved areas and other, new vehicle parking area, curb and gutter, storm drainage system, sanitary sewer system, reinforced 5000 psi concrete pavement, and fencing. Contract has LEED requirement to obtain Silver Rating. A contract modification was issued for the procurement and installation of all furnishings for the facility.
Project Details
OWNER
U.S. Army Corps of Engineers
LOCATION
Ft. Rucker, AL
FINAL CONTRACT AMOUNT
$3,958,236

